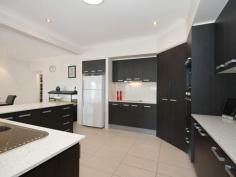84 Panorama Dr Alstonville NSW 2477
Big, Bold and Beautiful
38 squares of quality living space and only 4 years young. Situated in the exclusive Panorama Estate and set on a 1007 sqm allotment with room for the shed and pool if needed. You will not be disappointed, everything has been thought of, 5 generous bedrooms and the master being king size with a huge ensuite and walk in robe. Another bonus, the other 4 bedrooms are located away from the main, with a separate living space perfect for the kids, leaving Mum and Dad to enjoy either the media room, family room or games room. This home is designed for open plan living with 9 foot ceilings throughout the main living areas, kitchen and master bedroom. Beautiful Essa stone bench tops in the dream kitchen with ample drawers and cupboard space, flowing through to the bright and airy family room and great outdoor living area overlooking the beautiful yard and with a peaceful rural outlook.
Too many extras to mention, come and see for yourself. Arrange an inspection today.
Extras:
* Sonas multi room hardwired music system
* Full security screens
* 3.1 kilo watts of solar power back to the grid
* Air conditioning and fans
* Ample storage cupboards
* Fully insulated ceilings and external walls
For Sale: $718,000
Residential House
Garages: 2
Land Size: 1007 Sqm
Inspections:
11:30AM - 12:00PM, Saturday 08 Nov 2014
Features:
Air Conditioning
Built In Robes
Covered Entertainment Area
Family Room
Material: Brick, Tiled Roof
Rumpus Room
Solar Panels
gourmet kitchen
Contact:
Trevor Manwarring: 0439 586 531
Office: 0439 586 531


