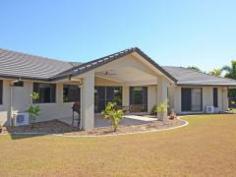5 Belmoreana Court Dundowran Beach QLD 4655
Modern Elegance
Modern elegance is the first impression of this well positioned, custom built home in Dundowran Beach.
Having classic good looks as you approach the cul-de-sac site and angled to capture light and breezes, it has been designed and proportioned to take advantage of the large level block.
A central open plan living area with vaulted ceilings makes an exciting entrance from the foyer and access to the under roof outdoor area
The interior décor is neutral throughout with a touch of warm dark timber featured against white, giving a relaxed quality and style. The well equipped gloss white kitchen has a large gas and electric cooker, a butler’s pantry and an abundance of bench, draw and storage space
Presented as new, the spacious four bedrooms plus study layout would suit a family or those who entertain visitors and like separate bedroom areas. The main bathroom and en suite have fully porcelain tiled wet room showers (no hobs) for easy access and separate toilets.
The main bedroom has a large separate walk in robe/dressing room and all other bedrooms have fitted robes.
There is an extra large utility room /laundry with bench and storage space for craft.
- General Features
- Property Type:House
- Bedrooms:4
- Bathrooms:2
- Land Size:0.50ha (1.24 acres) (approx)
- Price per acre:$725,806
- Indoor Features
- Ensuite:1
- Living Areas:2
- Toilets:2
- Study
- Workshop
- Built-in Wardrobes
- Pay TV Access
- Dishwasher
- Ducted Vacuum System
- Split-system Air Conditioning
- Outdoor Features
- Remote Garage
- Garage Spaces:4
- Outdoor Entertaining Area
- Shed
- Eco Friendly Features
- Solar Panels
- Greywater System
$900,000


