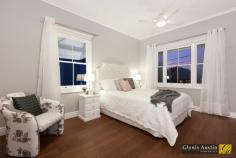102 Elizabeth Street Paddington QLD 4064
CHIC CONTEMPORARY-INSPIRED QUEENSLANDER
This fully renovated 3 bedroom Queenslander is delightful with touches rarely found in local homes.
Traditional features, polished timber floors combine with European flair to make this home a visual delight. Light and air filled living spaces and muted tones throughout make for a peaceful lifestyle in this beautifully positioned home.
Entry via the front sitting room begins the journey to this home, a front North facing verandah near the front door with pretty glass lights reinforces the special touches this home has to offer.
3 bedrooms, 2 bathrooms with open plan living areas seamlessly leading out to the back deck and gorgeous French inspired terraced gardens are within easy reach of the large gourmet kitchen.
Stone bench tops and stainless European appliances gleam in this stunning cook’s kitchen all open to the rear entertaining spaces and gardens beyond.
Separate garaging and plentiful dry storage space beneath end your journey in this truly stylish low maintenance home.
Features include:
• 3 Bedrooms (Master with ensuite/robe)
• Sun room
• 2 Bathrooms
• Gourmet Kitchen with Stainless appliances
- General Features
- Property Type:House
- Bedrooms:3
- Bathrooms:2
- Building Size:159.30 m² (17 squares) approx
- Land Size:405 m² (approx)
- Indoor Features
- Toilets:2
- Outdoor Features
- Garage Spaces:1
- Other Features
- Built-In Wardrobes,Close to Schools,Close to Shops,Close to Transport,Garden
$1,100,000


