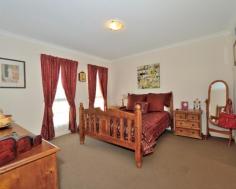24 Brennan Promenade Baldivis WA 6171
But wait..... there's more......
Open the door to this home and see luxurious open plan living spaces and impressive design features throughout, this home has been designed for a growing family in mind.
The ground floor open plan living area is all about relaxing and entertaining in style, with a kitchen featuring walk-in pantry, and stainless steel double size electric oven with gas hotplate, dishwasher & plenty of bench space.
The connecting living and dining area flows seamlessly to an outdoor living space with awning, perfect for any social occasion, while overlooking the solar heated pool with stunning water feature as its back drop. Outside you will also find a low maintenance garden, with rain tank, liquid limestone flooring and 4x3 work shed with 4 metre side access which give you ample space for boats, caravan etc
The expansive master bedroom is a peaceful parents' retreat with its own spacious walk-in his/her wardrobe and a generous ensuite including double shower heads, twin vanity and separate WC. The ground floor also features a theatre room, large study which could also be use as a 5th bedroom a large laundry with walk in linen closet and bathroom.
The second floor is ready to accommodate younger members of the family with 3 large bedrooms, all with mirrored built-in robes and large bathroom, as well as a welcoming teenage retreat/games area with a balcony overlooking Bocce Park with unobstructed views to the Darling Ranges and double linen cupboard space.
With so much consideration given to storage, space, style and separate living zones, this is "THE SUMMER" home every modern family will enjoy for years to come.


