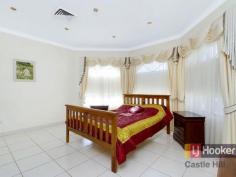6 Drummond Rd Beaumont Hills NSW 2155
Large Architecturally Designed Home.....
This superb family home and not had a cent spare in its construction. Boasting double brick construction with 2.8m high ceilings allows the home to be drenched in sunlight. Located in an enviable position North facing in a quiet location just a stroll to shops, Beaumont Hills Primary and transport. The flexible layout allows for the extended family/in-laws and still has room left over.
Home features:
* 6 Extra-large Bedrooms with builtins
* Main bedroom with walk-in robe and ensuite with spa bath
* Large 6th bedroom/study close to full bathroom downstairs with spa bath
* Large Main bathroom with spa bath
* Open formal lounge & formal dining/study
* Fantastic oversized kitchen with granite bench tops, large island, S/S appliances, dishwasher, 6 burner gas cooktop & 900mm oven. Perfect for entertaining.
* Meals area & family room flow out to the alfresco area
* Balconies upstairs with views over the suburb towards Rouse Hill Town centre
* Good size level backyard with room for a pool.
* Double auto garage with drive through to concrete area.
Extra features:
* Video Intercom
* Alarm system
* Large Zoned Ducted Airconditioning
* Ducted Vacuum
* Gas points heating & outdoor for BBQ
* Instantaneous Gas Hotwater System
To find out more about this unique home, call Greg Petrin on 0488 990 520 today.
Property Snapshot
Property Type:
House
Construction:
Double Brick
Features:
Alarm
Balcony
Built-In-Robes
Ceiling Fans
Close to schools
Close to Transport
Dining Room
Dishwasher
Ducted Airconditioning
Ducted Vacuum
Ensuite
Established Gardens
Family Room
Fenced Back Yard
Formal Dining Room
Formal Lounge
Fully Fenced Yard
Gas
Granite Benches
Intercom
Internal Access via Garage
Linen Press
Lounge
Outdoor Living
Remote Control Garaging
Stainless Steel Appliances
Storage
Study
Undercover Entertainment Area
Walk-In-Robes


