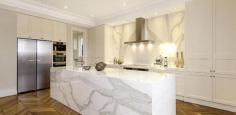120 Belmore Rd Balwyn VIC 3103
Winner of the AWCI Victoria 2014 Best Residential Home Award.This breathtaking residence is uniquely luxurious with hand-bevelled French Oak flooring ,complemented by a stunning entry foyer with a sweeping iron balustrade staircase guiding upward to a beautiful ceiling dome with oculus skylight.
This stunning 5 bedroom with an exhilarating gallery-like environment begins with the expansive lounge with marble gas log fireplace and elegant dining streaming out to the sophisticated open-plan family room and meals. Double bi-fold doors reveal the broad covered alfresco, overlooking the glistening swimming pool with feature waterfall. Dressed in Calacatta Marble, the comprehensively-appointed Miele kitchen is the perfect place to entertain, accompanied with a spacious second kitchen.
An impressive upstairs retreat features a balcony and surround sound home theatre, serviced by an elegant plumbed bar. Lashings of travertine and marble fill the 4 ensuite bathrooms and powder room, servicing 5 double bedrooms including a downstairs guest bedroom and a master with WIR and dual vanity ensuite Double glazed throughout and triple glazed in the upstairs bedrooms,
Other luxuries include 2 gas ducted heating and refrigerated cooling systems, ducted vacuum, CCTV, double auto garage, 2 extra OSPs and auto gates. In the Balwyn High School zone, close to the bus, Macleay Park and village shops.
Land area 715m2 with approximately 580m2 building area.


