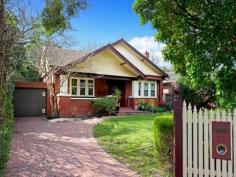11 Payne Street, Surrey Hills, Vic 3127
An impressive solid brick Californian Bungalow circa 1925 in
comfortable order throughout enjoying the preferred north facing
orientation plus enhanced by many original period features offering an
outstanding opportunity for future renovation, new home site or possible
development (subject to town planning approval) situated in a most
prestigious, highly prized location just walking distance to the Maling
Road shopping precinct, eateries, several leading schools, Canterbury
State School, Riversdale Road tram, Chatham Station and parklands.
Accommodation: Wide entrance hall, 3 double bedrooms, well fitted
kitchen with casual meals area, dining room, north facing family room
with open fire place and doors leading to delightful garden, bathroom
with separate shower, study area, 2nd bathroom, separate laundry, 3rd
WC, tandem garage.
Features: Leadlight windows, high decorative ceilings, open fire places, bay windows, gas ducted central heating.
Land: 18.29m x 53.35m (975 square metres) approximately.
**SOLD - NO FURTHER INSPECTIONS**


