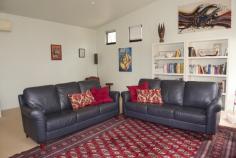FLOOR PLAN NOW AVAILABLE
This lovely rendered brick and limestone home is nestled in a cul de sac in the Gibson Park precinct of Fremantle. You will find hints of its 1950s origins and a modern extension incorporating solar passive design principles by local architect Billy Wilkes featuring beautifully crafted stonework, soaring ceilings and floor to ceiling windows with a northern aspect.
With a spacious entry foyer, this home provides a practical layout that separates the living areas from the bedrooms, and space and light that you will love to be in. The kitchen and dining area provide plenty of space for socialising, with a view and access to outdoor living and the garden that will keep the chef happy. It represents excellent value for a 3 bedroom home on a block of this size in the Gibson Park precinct and the Fremantle lifestyle.
3 double bedrooms, master with WIR, all with ceiling fans
Large family bathroom, a second toilet is located in the laundry
Modern kitchen with stainless steel benchtop and appliances
Scullery/laundry with beautiful recycled oregon benchtop and pressed tin splashback, plenty of storage, space for your bar fridge and the second toilet
New 100% wool carpet in the huge north-facing lounge room that can accommodate several functional zones such as lounge/home theatre, study, playroom
Attic stairs to storage space in the ceiling
Powered undercover workshop/storage area that also includes a second washing line, plumbed in stainless steel sink and benchtop
Terraced garden beds and lawns including a large lemon tree perpetually in fruit, avocado, macadamia, grapefruit and mandarin trees. Auto reticulation. Heaps of room for kids and pets to run around and a limestone/picket front wall to keep them contained.


