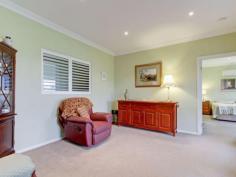16 Josharc Ct Stratford VIC 3862
"GRALENS" 2.3 hectares"Gralens" is a unique farmlet set on the edge of Stratford with a peaceful rural aspect surrounding this well designed and presented home with many modern features.
The brick veneer home has verandahs front and rear with a lovely entry way in the middle of the house with solid timber flooring through into the study with a North/ West facing aspect allowing plenty of natural light. To the right of the entry way is a lounge or sitting room with a similar aspect to the study but carpeted flooring. The main bedroom is of extra large size as are the other two bedrooms. The main is fully carpeted with reverse cycle air conditioning, ceiling fan and a bay window taking advantage of the rural aspect plus there is a walk in robe and ensuite with tiled flooring 1 x L lighting, double vanity, shower and toilet. The other bedrooms are also carpeted and have built in robes.
Living area is a lovely open plan of modern kitchen/ meals area plus spacious family area which features hard wood timber flooring throughout with slow burning wood heater and reverse cycle air conditioner. The kitchen is well designed with good bench and cupboard space, quality Bosh appliances of gas hotplates, wall oven and dishwasher. Off the meals area is a covered and private alfresco area with timber decking. The home has many features including the extra-large bedrooms, high ceilings throughout and quality fittings and fixtures.
The garden areas have been established with a variety of plants and roses with the assistance of the bore. There is a good size colourbond garage, room for cars and workshop with double carport at the front plus concrete flooring and power and there is a large paddock fenced off at the rear of the property for stock.
The well-presented home is a pleasure to inspect and offers many opportunities if you are looking for a semi rural lifestyle within a relaxing atmosphere.
The brick veneer home has verandahs front and rear with a lovely entry way in the middle of the house with solid timber flooring through into the study with a North/ West facing aspect allowing plenty of natural light. To the right of the entry way is a lounge or sitting room with a similar aspect to the study but carpeted flooring. The main bedroom is of extra large size as are the other two bedrooms. The main is fully carpeted with reverse cycle air conditioning, ceiling fan and a bay window taking advantage of the rural aspect plus there is a walk in robe and ensuite with tiled flooring 1 x L lighting, double vanity, shower and toilet. The other bedrooms are also carpeted and have built in robes.
Living area is a lovely open plan of modern kitchen/ meals area plus spacious family area which features hard wood timber flooring throughout with slow burning wood heater and reverse cycle air conditioner. The kitchen is well designed with good bench and cupboard space, quality Bosh appliances of gas hotplates, wall oven and dishwasher. Off the meals area is a covered and private alfresco area with timber decking. The home has many features including the extra-large bedrooms, high ceilings throughout and quality fittings and fixtures.
The garden areas have been established with a variety of plants and roses with the assistance of the bore. There is a good size colourbond garage, room for cars and workshop with double carport at the front plus concrete flooring and power and there is a large paddock fenced off at the rear of the property for stock.
The well-presented home is a pleasure to inspect and offers many opportunities if you are looking for a semi rural lifestyle within a relaxing atmosphere.


