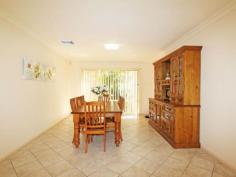26 Huntingdale Drive Glenmore Park NSW 2745
Jewel In the Crown
A perfect blend of design, style and presentation coupled with a location that is unsurpassed in this ever popular residential area. Backing Penrith Golf Course with direct access and with Mountain views at the front this never before offered home is the complete package.
The property offers over 400m2 of quality living and includes four generous bedrooms all with built in robes, a cosy study, formal lounge/dining, massive rumpus, family room, 2nd meals area, the open plan kitchen is the focal point of the extensive downstairs living areas and enjoys an outlook of the rear yard and golf course.
With family living and entertaining in mind the huge covered outdoor area, glorious salt water solar heated pool with shade sail and the tropical feel that the arrary of ferns and other sub tropical plants provides will create an atmosphere everyone will enjoy.
Details Peter Stanford 0417 333 322 or Steve Thomas 0411 664 449. Inspections by appointment and during scheduled open homes.
FACT SHEET
Land size - 776m2 Approx
House size - 400m2 Approx
FEATURES:
?Modern two storey home located in Glenmore Park's Premier Location
?Level well maintained block with direct Penrith Golf Course access
?Four large bedrooms all with built-ins
?Master bedroom with walk in robe and ensuite
?Master bathroom with 2 person spa bath
? Upstairs tv room
?Study
?Generous formal lounge and dining room
?Open plan kitchen with 40ml granite bench tops, dishwasher and pantry
?Full size rumpus / billiard room
?Cosy meals area and family room
?Double garage and double carport
?Massive covered outdoor area
?Classic Inground salt water, solar heated pool
?Safe and secure yard for the whole family to enjoy
The Extras
?Ducted reverse cycle air conditioners
?Split air conditioning in rumpus / billiards room
?Intercom system
?Remote control garage doors
?Quality light fittings throughout
?Quality floor covering
?Quality curtains and vertical drapes
?Mountain views
?Golf course views
?Quality landscaping
Property Snapshot
Property Type:
House
Construction:
Brick Veneer
House Size:
400.00 m2
Land Area:
776 m2
Features:
Alarm
Billiard
Close to schools
Close to Transport
Dining Room
Dishwasher
Ducted Heating
Ducted Vacuum
Ensuite
Established Gardens
Family Room
Formal Dining Room
Formal Lounge
In-Ground Pool
Lounge
Pergola
Rumpus Room
Smoke Alarm
Split a/c
Study


