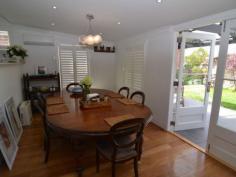41 Ordnance Ave Lithgow NSW 2790
$465,000
OUTSTANDING RENOVATION & PREMIER LOCATION
Located in tightly held Ordnance Avenue this prestigious double brick home has been superbly renovated to the highest standard and exudes elegance and character. It's blend of timeless features and modern luxuries ensure both comfort and class for the new owner.
Features include: 4 bedrooms, master with walk-in robe & electric fireplace, two large bedrooms both with built-ins and a fourth bedroom with ensuite. A brand new Caesar stone kitchen with high end stainless steel appliances and 2 new bathrooms (main with double shower) are a real bonus. An open plan living and dining space with gas heater & split system opens out to the covered rear entertainment area. All living areas have polished timber floors and there are new plantation shutters throughout.
The grounds have been tastefully landscaped, are level, fully fenced and create a private setting for you to relax & unwind. There is a large sunny pergola in the centre of the yard, a single lock up garage and a workshop. Extension Estate is close to schools and only 1 km from Main Street.
Inspect to appreciate this magnificent home. Motivated vendors.
Property Snapshot
Property Type:
House
Aspect Views:
Westerly aspect
Construction:
Double Brick
House Size:
150.00 m2
Land Area:
689.20 ft2
Features:
Built-In-Robes
Close to schools
Close to Transport
Dining Room
Dishwasher
Ensuite
Established Gardens
Family Room
Fenced Back Yard
Fully Fenced Yard
Gas
Lounge
Outdoor Living
Polished Timber Floors
Renovated
Study
Undercover Entertainment Area
Walk-In-Robes


