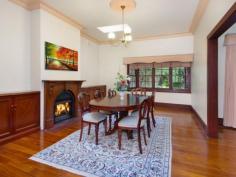11 Robert St Gordon NSW 2072
TIMELESS BEAUTY
Enter through the wooden gate into the vine lined arbour down the paved sandstone path and you will arrive at this gracious classic tranquil private oasis. Immersed in character this spacious residence is situated in an enviable location. A lovely black and white tiled entry welcomes you home with beautiful ceiling roses, polished floors, high ceilings, a fire place with a lovely wooden mantle and bay windows one for you to call home.
A blend of stylish and modern updates are additions that only enhance what this charmer has on offer. A large study with a breathtaking built in wooden book case and a gracious dining room with bay windows, built in wooden cupboards, and immense lounge flow to a covered patio to enjoy a pre dinner drink on those long summer evenings. The kitchen has gorgeous slate floors, skylights and dining area next to a TV/rumpus room.
The ultimate alfresco entertaining experience on the expansive deck with lattice off the family room that is embraced with glass doors and windows. Carpeted hall way leads to the main bedroom with high ceilings, this room has in built in robes with floor to ceiling cupboards, with a generous ensuite and glass doors leads to an outdoor deck.
Downstairs leads us to a quaint little cubby hole that is perfect for the wine connoisseur or that perfect cool place for storage. A rumpus room or living area is the choice that awaits with two more spacious bedrooms that overlook a paved area in the manicured garden. A spacious main bathroom, a massive storeroom with an abundance of storage shelving and a Man Shed complete with large wooded bench, vice and a rack for tools and jar storage on the walls, ready for Tim the Tool man or the ultimate craftsman.
With solid sandstone foundations, the birds chirping in the garden, the choice of separate accommodation enough for the larger family this little pocket of pleasure is one for serious consideration.
High ceilings
Main bed with built in cupboards and ensuite
Two bed downstairs with main bathroom
Kitchen with slate floors, skylights and dining nook
Ceiling roses, bay windows and polished floors
Family room flows through glass sliding doors to a large wooden deck
Huge built in book case in study
Fire place with wooden mantel
Built in cupboard in dining room
Lovely manicured gardens
Little cubby hole perfect for wine or storage
Man cave with wooden bench, vice and storage
Open Saturdays 3.00pm - 3.30pm or by Appointment
DISCLAIMER: All information contained herein is gathered from sources that we believe reliable. We have no reason to doubt its accuracy, however we cannot guarantee it. This information is not to be used in formalising any decision nor used by a third party without the expressed written permission of LJ Hooker Gordon.
Property Snapshot
Property Type:
House


