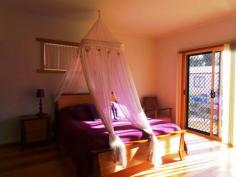94 Shannon Dr Port Sorell TAS 7307
Unique & Private
Carefully planned to create a unique and spacious home, the owners have successfully designed a residence that is impressive and inviting. Tasmanian Oak floors, featured throughout the home, enhance the vast open plan living area that combines with the contemporary kitchen incorporating custom designed cabinetry and Blackhearted Sassafras bench tops. The walk-in butlers kitchen and pantry, with access to the large undercover deck area, makes entertaining a breeze. The master bedroom with a generous ensuite, is flooded with sunshine and has access to the deck area. From the gallery style hallway, 2 spacious bedrooms capture the natural light, with family size bathroom centrally positioned to the bedrooms. Set back from the street for privacy, the home is centrally positioned on the 6925m2 level block with the double garage, rumpus room with bathroom and laundry separate to this great family home. Close to amazing water ways, bush walking tracks and popular fishing spots.


