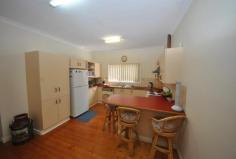20 Arcadia Rd Chester Hill NSW 2162
Property: House
Land: 512 Sqm
Council: Bankstown
Age: 65
Rooms: Lounge/Living
Workshop
Family Room
Dining Room
Other Areas: Laundry Area- Internal
Formal Entry
Balcony(s)
Pergola
Local Amen: Schools
Community Centre
Railway Station
Bus Service
Shops
Sports Field & Club
Nursing Home
Child Care Centre
Playground
Park
Zoning: Residential
Furnished: N
SPACE, COMFORT & LOCATION. THEY ALL GET A's!
A very lovely spacious vinyl clad house situated on the higher side of the street in a lovely and convenient cul-de-sac near the Chester Hill Shopping Centre, the station and Sefton High School. The home boasts four (4) bedrooms with all having built-in wardrobes. There is a separate lounge room with polished floors and a split system air conditioner. There is a large updated kitchen with breaky bench and polished floors leading through to a very spacious combined dining and family room. Has a nice and bright updated bathroom and an internal laundry with second (2nd) toilet. At the rear is a beautiful and tranquil paved pergola nestled amongst the landscaped backyard. There is a big weathertext garden shed and a paved side driveway with a carport. Quietly nestled in a lovely quiet cul-de-sac, ideal for the family and on approx 512m2 block with dimensions 12.7 x 40.23m.


