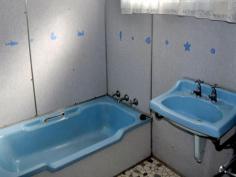37 Inglis Street Boyup Brook WA 6244
Lovely home in a Great Location
Situated on one of the best streets in town this beautifully presented home is ready to move straight in. New colour bond roof just been fitted. Freshly painted throughout, Very nice kitchen with more than adequate cupboards and bench space, new electric stove has been recently installed. Dining room is open planned adjacent to the kitchen and has a split system reverse cycle air conditioner, Lounge is accessed through large sliding glass doors from the dining room. There is a fan forced slow combustion wood heater with heat transfer ducting to the bedrooms. The floors in this part of the home are all polished jarrah and are in beautiful condition.
The main bedroom is Queen sized with large built in wardrobe , a split system air conditioner and fitted carpet, 2nd bedroom is also queen size with a built in wardrobe and fitted carpet, 3rd bedroom is a generous double also with fitted carpet. The bathroom has a large bath and separate shower cubicle and hand basin.
Outside the back door is a big roofed entertaining area with a built in BBQ, also another separate room which could be used as an office or guest room. Further back is a 6mx6m steel garage which has power connected.
- General Features
- Property Type:House
- Bedrooms:3
- Bathrooms:1
- Land Size:1012 m² (approx)
- Price per m²:$296
- Indoor Features
- Toilets:1
- Workshop
- Floorboards
- Built-in Wardrobes
- Air Conditioning
- Open Fireplace
- Outdoor Features
- Carport Spaces:1
- Garage Spaces:2
- Outdoor Entertaining Area
- Shed
- Other Features
- Close to schools and shops
$300,000


