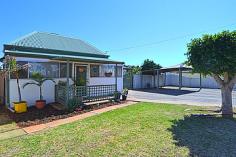30 Buller Street Kalgoorlie WA 6430
MORE THAN MEETS THE EYE
This pretty 3 x 1 central Kalgoorlie home has way more than meets the eye. Situated on a quarter acre block (1012m2) with 20m frontage and rear lane access within the South Kalgoorlie Primary School zone.
The fibro home consists of 3 bedrooms with built in robes to the master bedroom. One bedroom has original pressed tin walls which are delightful. Also inside the home is a study, a sleep-out and a utility room, all of a suitable size. Combined modern, tiled kitchen/lounge area with gas cooktop, electric oven and excellent bench space. Gas heating plus the option of reverse cycle air-conditioner for year round comfort completes this comfortable living space. There is also a formal dining room with new carpet. The bathroom features a bath, shower and vanity with separate WC. As an added bonus there is a second WC outdoors.
Horse stables are in place at the rear of the block plus many bird cages for the enthusiast. 2 workshops and an easy care garden complete with established fruit trees make this an attractive family home.
Last, but by no means least, there is a horse stable registration in place for this property until 30/6/2015
- General Features
- Property Type:House
- Bedrooms:3
- Bathrooms:1
- Land Size:1012 m² (approx)
- Indoor Features
- Toilets:2
- Air Conditioning
- Outdoor Features
- Carport Spaces:2
- Other Features
- Built-In Wardrobes,Close to Schools,Close to Shops,Close to Transport,Garden,Registered Stables
$299,000


