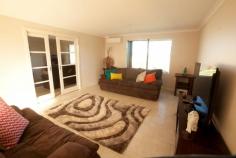71 Sutcliffe Rd Waggrakine WA 6530
Built in 2011 by local custom build specialists Coral Coast Homes, this is an excellent family sized home, designed specifically to take the best advantage of the unusual 783sqm block and ocean views.
There are four bedrooms, with the master having split system air conditioning, big walk in robe with plenty of shelving and hanging space to suit both him and her. The ensuite is eye catching with a stone tiled wall to the shower being the centre piece and extra long vanity bench area.
To accommodate that growing family there are three additional bedrooms, two with ceiling height wardrobes with mirrored doors.
There is yet another room that could be an ideal home office, a study or a nursery located at the front wing of the home.
All living area flow together with distinctive tiled floors. The main living and dining area has a really spacious feel as it looks over the patio and ocean views. An additional games/living area can be divided off by the cavity sliding glass doors and all these living areas have split cycle air conditioners and down lights. Sure to please any family chef, the kitchen is designed for comfort with soft closing drawers and large pot drawers, stainless steel appliances including a dishwasher. a rounded glass range hood, a corner pantry, built in concealed spaces for the microwave and the bin.


