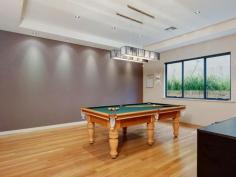12 Battye Rd Kardinya WA 6163
Simply stunning is one of the words used
to describe this magnificent architecturally designed 5 bedroom, 3
bathroom home with over 440m2 of living. From the moment you arrive at
this beautifully presented home you will be in awe of its luxury, style
and quality.
Entry on the first level is via an impressive glass panelled pivot door
leading to a completely decked out 7-seat theatre room with built in
projector and screen. Also on this level is a king size guest bedroom
with walk in robe and ensuite, providing private access to the pool and
outdoor area.
As you walk up the stairs to 2nd level, you are immediately met with the
amazing view to the pool area. A custom built home office is cleverly
tucked off to the side and boasts massive amounts of storage, also
looking out to the outdoor entertaining and pool area.
Walking into the main living areas, the floor-to-ceiling glass windows
provide fabulous lighting and allow you to look out to the resort style
outdoor area from any room. The elevated kitchen would exceed any
culinary expert's expectations and is fully equipped with dishwasher,
granite bench tops, restaurant sized sunken sinks and copious amounts of
cupboard space. The meals/family area is divided by a centrally located
gas log fire perfect for those cold winter nights, all the while
creating an open plan living space.
Connected to the living areas is a separate games room including pool
table and secretly located laundry with you guessed it more storage
space!
Read more at http://leeming.ljhooker.com.au/CWKGQC#gBPGH55s4pc174WQ.99
to describe this magnificent architecturally designed 5 bedroom, 3
bathroom home with over 440m2 of living. From the moment you arrive at
this beautifully presented home you will be in awe of its luxury, style
and quality.
Entry on the first level is via an impressive glass panelled pivot door
leading to a completely decked out 7-seat theatre room with built in
projector and screen. Also on this level is a king size guest bedroom
with walk in robe and ensuite, providing private access to the pool and
outdoor area.
As you walk up the stairs to 2nd level, you are immediately met with the
amazing view to the pool area. A custom built home office is cleverly
tucked off to the side and boasts massive amounts of storage, also
looking out to the outdoor entertaining and pool area.
Walking into the main living areas, the floor-to-ceiling glass windows
provide fabulous lighting and allow you to look out to the resort style
outdoor area from any room. The elevated kitchen would exceed any
culinary expert's expectations and is fully equipped with dishwasher,
granite bench tops, restaurant sized sunken sinks and copious amounts of
cupboard space. The meals/family area is divided by a centrally located
gas log fire perfect for those cold winter nights, all the while
creating an open plan living space.
Connected to the living areas is a separate games room including pool
table and secretly located laundry with you guessed it more storage
space!
Read more at http://leeming.ljhooker.com.au/CWKGQC#gBPGH55s4pc174WQ.99


