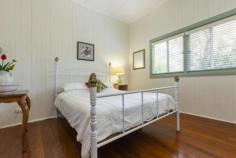3 Chadwick St Buderim QLD 4556
Come and enjoy this authentic, well loved Queenslander which is set on a most desirable and convenient position on Buderim. Seamlessly blending old and new, the glowing timber floors, high ceilings, some VJ walls, picture rails and dado features combine beautifully with a large modern deck and contemporary kitchen to create a very appealing and unique home.
Set in a quiet and friendly neighbourhood, the 4 bedroom home is located within easy walking distance to Buderim Mountain State School, cafes, shops, parks and transport.
The living area, complete with wood combustion heater, is open plan and manages to unite a dining and lounge area with an additional sundrenched room which is perfect for a quiet read and relax. The kitchen is 3 years old and incorporates practical design with an outlook over the deck and garden. An appliance cupboard, gas cooktop and abundance of storage make it an efficient workspace.
The huge, eastern facing covered deck provides even more living space for this home. You will love being able to comfortably entertain in this all-weather space. Christmas dinners for a large family will no longer be a problem or you can relish a peaceful breakfast or a balmy summer evening enjoying the breeze. Children too will love this secure play area.
Bedroom sizes are all generous and all have a wardrobe. The master bedroom with walk in robe and ensuite has an added advantage of opening via French doors to the deck. Another bedroom accesses al 2-way bathroom complete with its claw foot bath and traditional tiles, while another bedroom will encourage you to relax on the window seat and enjoy the established garden.
The fully fenced and level 642 sqm block is also safe and secure for children and pets. A single carport with roller-door and a garden shed complete the property.
Building and pest reports have been completed.
The owner's next home is soon ready and offers prior to auction are welcome.
Set in a quiet and friendly neighbourhood, the 4 bedroom home is located within easy walking distance to Buderim Mountain State School, cafes, shops, parks and transport.
The living area, complete with wood combustion heater, is open plan and manages to unite a dining and lounge area with an additional sundrenched room which is perfect for a quiet read and relax. The kitchen is 3 years old and incorporates practical design with an outlook over the deck and garden. An appliance cupboard, gas cooktop and abundance of storage make it an efficient workspace.
The huge, eastern facing covered deck provides even more living space for this home. You will love being able to comfortably entertain in this all-weather space. Christmas dinners for a large family will no longer be a problem or you can relish a peaceful breakfast or a balmy summer evening enjoying the breeze. Children too will love this secure play area.
Bedroom sizes are all generous and all have a wardrobe. The master bedroom with walk in robe and ensuite has an added advantage of opening via French doors to the deck. Another bedroom accesses al 2-way bathroom complete with its claw foot bath and traditional tiles, while another bedroom will encourage you to relax on the window seat and enjoy the established garden.
The fully fenced and level 642 sqm block is also safe and secure for children and pets. A single carport with roller-door and a garden shed complete the property.
Building and pest reports have been completed.
The owner's next home is soon ready and offers prior to auction are welcome.


