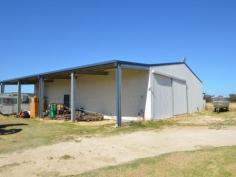227 Fifth Street Harvey WA 6220
This is an organic-certified (NASAA) 10
acre property with a new brick and tile home and a 320msq colourbond
shed. The property is located 2km from Harvey township on a quiet
bitumen road. There is a weekly town rubbish collection at the farm
gate and school bus services at the corner. The 2 year old house is
designed as a passive solar home with a 5 kW solar panel system and a
large solar hot water system. The east-west orientation with large
windows on the north face provide ample winter sunlight to heat the tile
floor. During summer those tiled floors in the main areas and air
conditioner provide relaxing respite from any summer heat. The roof has
extra roof insulation.
The home has a large open plan kitchen, dining and family rooms area.
The kitchen comes complete with a large pantry, ample cupboards,
dishwasher and granite bench tops. A lounge room framed by Jarrah 10
pane doors comes off this main area. The main bedroom/ensuite with
granite benchtop and BIRs has a study coming directly off it. The other
two good sized bedrooms are complete with BIRs. The bathroom has a
large bath tub, shower, and granite bench top. The toilet is separate
from the bathroom. Under the main roof is an alfresco wide jarrah post
verandah, along the front of the home welcomes you to a beautiful hand
crafted Jarrah front door. The double garage is extra wide for two
large vehicles.
The 320msq shed is fully insulated, with a politex-coated concrete
floor. The shed area includes a 64msq lean to. The 10 acre property,
certified by NASAA is positioned 100m from the Harvey River, with
alluvial loam soils. The 10 acres were fitted with subsurface drainage
in 2009, which makes the property trafficable all year. A 30 megalitre
annual supply of water from Harvey Water is included.
Read more at http://harvey.ljhooker.com.au/1G5FEW#698Bp6sMHXWtE7Ik.99
acre property with a new brick and tile home and a 320msq colourbond
shed. The property is located 2km from Harvey township on a quiet
bitumen road. There is a weekly town rubbish collection at the farm
gate and school bus services at the corner. The 2 year old house is
designed as a passive solar home with a 5 kW solar panel system and a
large solar hot water system. The east-west orientation with large
windows on the north face provide ample winter sunlight to heat the tile
floor. During summer those tiled floors in the main areas and air
conditioner provide relaxing respite from any summer heat. The roof has
extra roof insulation.
The home has a large open plan kitchen, dining and family rooms area.
The kitchen comes complete with a large pantry, ample cupboards,
dishwasher and granite bench tops. A lounge room framed by Jarrah 10
pane doors comes off this main area. The main bedroom/ensuite with
granite benchtop and BIRs has a study coming directly off it. The other
two good sized bedrooms are complete with BIRs. The bathroom has a
large bath tub, shower, and granite bench top. The toilet is separate
from the bathroom. Under the main roof is an alfresco wide jarrah post
verandah, along the front of the home welcomes you to a beautiful hand
crafted Jarrah front door. The double garage is extra wide for two
large vehicles.
The 320msq shed is fully insulated, with a politex-coated concrete
floor. The shed area includes a 64msq lean to. The 10 acre property,
certified by NASAA is positioned 100m from the Harvey River, with
alluvial loam soils. The 10 acres were fitted with subsurface drainage
in 2009, which makes the property trafficable all year. A 30 megalitre
annual supply of water from Harvey Water is included.
Read more at http://harvey.ljhooker.com.au/1G5FEW#698Bp6sMHXWtE7Ik.99


