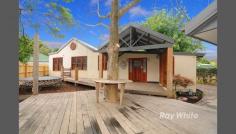79 Underwood Rd Ferntree Gully VIC 3156
If you are looking for a property where you can run your business from
home, look no further, you have found it. Every man's dream is
positioned at the rear of the block; a huge 12x7 (approx.) shed with
accompanying workshop, store room as well as a double garage. The
gathering of a brand new interior with large open rooms, timber featured
floors, sash windows and character doors, as well as a blank canvas
left to design your own kitchen, this property is not your average run
of the mill family home, instead its bold, handsome and has definitive
proportions for a growing household. The whole house has recently
undergone an amazing restoration with creative living spaces that can be
flexible in their uses, 3 generous bedrooms, including a double master
suite with en suite, and a spa bath occupying the family bathroom. The
highlight of the interior is the large open plan living and dining zone
that steps out to a courtyard, together with the inclusion of a study up
the staircase, reverse cycle heating and cooling and a European
laundry. Location wise, it's impressive. Close to railways, shops,
schools, hospitals and restaurants.


