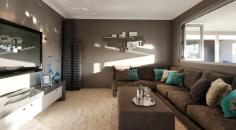10 Nougat Crescent Yalyalup WA 6280
Exquisite Display Home for sale - move straight in!
This display home will be closing its doors and it could be your new home! WOW!
Welcome to The Inspiration, a home that’s likely to inspire all kinds of fun. The huge entertainment zone incorporates open-plan living and meals spaces, which flow out onto a big covered alfresco area. The galley-style kitchen looks out across the whole light-filled space. A home theatre has been included off the living space. The home features three minor bedrooms and an activity room for homework or games, and you’ll love the master suite with its spacious ensuite and large walk-in robe.
We always build display homes to the highest specification, so you can be assured that the best fixtures and fittings are included. Plus all of our display homes include alarms, air-conditioning (most reverse cycle), landscaping and reticulation. Most even have dishwashers, fixed furniture, plasma TV’s, cabanas, outdoor kitchens, surround sound systems, BBQ’s, heaters and other exceptional extras. The homes are maintained to the highest standards and are built in selected suburbs that show good capital growth.
Imagine owning a home where a professional interior designer has chosen all.
- General Features
- Property Type:House
- Bedrooms:4
- Bathrooms:2
- Building Size:2,220.38 m² (239 squares) approx
- Land Size:577 m² (approx)
- Price per m²:$797
- Indoor Features
- Ensuite:1
- Living Areas:3
- Toilets:2
- Study
- Built-in Wardrobes
- Outdoor Features
- Remote Garage
- Secure Parking
- Garage Spaces:2
- Outdoor Entertaining Area
- Other Features
- All the extras included to make this property special.
$460,000


