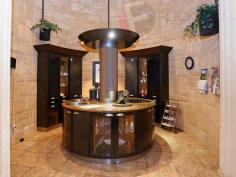213 Tamarisk Drive Gabbadah WA 6041
EXEMPLARY RESIDENCE IN BEAUTIFUL GABBADAH.
"DARING TO BE DIFFERENT" was the heading for this fabulous property when Homes & Living magazine did a story on it in their 2003 issue Design Trends.
.
Driving through the gated entrance to this fabulous property. with its mature trees and beautiful landscaped gardens , and stone water feature you know you have arrived.
Sitting on generous 5 Acres of land this limestone home has it all , and more.
The house was built by the owner a Master Stonemason with each stone hand cut, and by using a centuries-old keystone technique there are no lintels over any windows or door ways.
A winding staircase leads to the Turret sitting room where you have beautiful views and another winding staircase to the Circular Cellar.
The muli-level living area has seven meter timber lined high ceilings and also accommodates the circular kitchen by Alternative Kitchen Company with its rolled steel column and shimmering halogen overhead lights and Blanco & Delonghi appliances truly the focal point of this elaborate room.
The master bedroom has a large walk in robe and a luxurious sunken spa bath to the En-suite perfect for relaxing after a hard day at the office.
- General Features
- Property Type:House
- Bedrooms:3
- Bathrooms:3
- Land Size:2.02ha (5.00 acres) (approx)
- Indoor Features
- Ensuite:1
- Workshop
- Built-in Wardrobes
- Dishwasher
- Rumpus Room
- Open Fireplace
- Outdoor Features
- Remote Garage
- Garage Spaces:2
- Outdoor Entertaining Area
- Fully Fenced
- Outside Spa
- Swimming Pool - Inground
- Eco Friendly Features
- Water Tank
- Other Features
- RCDs, Deck, Terrace/paved, Courtyard, Indoor entertainment area, Outdoor entertainment area
$990,000


