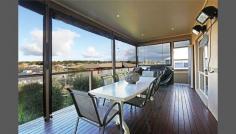56 Newcombe St Drysdale VIC 3222
Architecturally designed home will impress the most astute buyer.
Offering separate living & dining rooms with a central kitchen. High
ceilings and polished timber floors are a highlight of this
exceptionally finished residence.
The Kitchen with stone bench tops, a butlers pantry & island bench overlooks the covered alfresco area.
Separate lounge room.
Indoor / outdoor sun room with PVC blinds, gas heater & TV point make it an ideal rumpus or games room.
The Gymnasium room is large enough for bench equipment & running machine.
Laundry is spacious & a wall length linen press.
Generous master bedroom with ensuite.
All three bedroom with walk in robes.
Spacious central bathroom with corner spa.
Sheltered outdoor timber deck.
For comfort the windows are double glazed, extra thickness insulation.
The home is warmed by central heating and cooled by a reverse cycle split system.
Double garage (7.5m x 6m) with internal access.
Secure space for a caravan or boat.
Option to purchase adjoining rear allotment of 524 sqm(enquire for details)
Close to the centre of town offering easy access to schools & amenities, in a quiet location.


