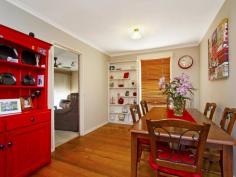48 Derwent Dr Long Gully VIC 3550
This very neat, partly renovated brick-veneer home presents a very affordable entry into the Bendigo housing market and a great investment opportunity.
Just a short walk to Eaglehawk Road and the Long Gully Linear Park, it's close to public transport and other amenities, while being only a five-minute drive to the CBD.
Polished timber floors in the kitchen and bright dining room add a contemporary edge to the home, as does the renovated kitchen with new cabinetry and benchtops, a large pantry, and a Chef upright gas stove.
The formal lounge room has both gas heating and wall-mounted air-conditioning with a ceiling fan to move the air around the house whatever the weather.
There are three good size bedrooms off the hallway - one with a ceiling fan - and a two-piece bathroom with a timber vanity and split-system.
A separate toilet is located off the laundry.
The large allotment ensures huge potential at this address, both for extending the existing residence, or adding to the property's infrastructure (all STCA).
There's definitely space for a large shed/workshop, or to create a substantial outdoor entertaining area.
Currently there's gated access from the driveway with off-street parking for at least three vehicles, but it would be an simple process to add a carport or other secure undercover parking.
At this price, potential buyers won't find it hard to see the opportunities on offer, be it as a first home or a long-term investment.


