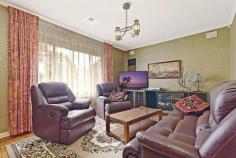12 Resthaven Rd Parafield Gardens SA 5107
$259,000 - $269,000
This solid brick home set on a large allotment of approximately 700 sqm has huge potential for development! (STCC).
Step
back in time with this Retro time capsule, amazing wall paper and
unique handmade light fittings throughout makes it worthwhile inspecting
even if it's just to relax in the wonderful rear garden with its
diverse ranges of pants and trees.
Front access to the home is
via a ramp making it ideal for persons needing wheelchair or motorized
bike access to the home, then enter into the front foyer/hallway which
is located at the center of the home. Adjacent is the lounge room with
all its retro splendour- glittering wall paper, polished timber floor
boards and built-in book shelves a great place to sit back and enjoy the
TV or the view of the garden through the large front windows (which
face north) allowing natural sun light to warm and illuminate the room.
The
quality kitchen has been upgraded in the 1980's with quality Tasmanian
Oak cupboards installed, Lead light display cabinet windows and a large
gas stove top. The booth style dining area is very cozy and comfortable
making this a unique eat in kitchen dine area- just like eating at the
Pan Cake kitchen!
There are 3 bedrooms all of good size with the large master bedroom having built in furniture and wardrobes.
The
bathroom is separate to the toilet and the good size laundry has plenty
of storage room and leads to the back verandah and outdoor entertaining
area.


