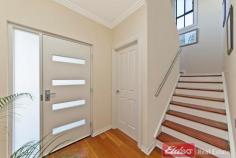46 Grasswren Way Mawson Lakes SA 5095
$485,000 - $495,000
Elders Mawson Lakes is proud to present this absolutely Stunning Melisi
Built Townhouse property constructed in 2008 with Brick materials.
Rarely
do we come across such an outstanding Townhouse perfectly positioned on
a corner allotment and taking full advantage of the neighbouring
Reserve. A definite stand-out of this property is the clever Floorplan
design. Taking advantage of the gentle surroundings, this Townhouse
showcases the Kitchen and Main Living Areas on the Top Floor, providing
uninterrupted views overlooking the Reserve. This clever design brings
about a sense of spacious Open-Plan Living complimented by the natural
sun lighting throughout the entire top floor.
The island kitchen
overlooks the Living Areas featuring a Glass Splash back and Stainless
Steel Appliances, creating the perfect ambiance for entertaining family
and friends.
This vast open space is further complimented with
natural timber flooring making the look and feel of this Townhouse
simply stunning.
The Master Suite is also located on the Top
Floor and includes access to a spacious balcony, perfect for soaking in
the sun on a lazy Sunday afternoon. Accommodating a Walk-in Robe and
Ensuite, this master suite makes the ideal Parents Retreat.
The
bottom floor showcases two extremely well-proportioned Bedrooms both
with Built- in Robes, the Main Bathroom with Bathtub and Laundry spaces
along with a Double lock-up Garage.


