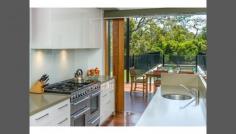58 Mareeba Rd Ashgrove QLD 4060
Nestled in on one of Ashgrove's most adored streets, is this fantastic opportunity to purchase a wonderful family home that provides a mix of charming original features and modern touches. The layout of this home is ideal for relaxed family living yet offers entertaining choices that flow seamlessly from indoor to outdoor.
The upper section of the home accommodates four good sized bedrooms, serviced by the family bathroom, the master with walk in robe and ensuite. There is also a reading room and separate lounge area upstairs.
The lower level comprises of a modern kitchen, open plan living and dining area which flows via wide stacker doors to a spacious entertainer's deck with salt water pool and level child friendly yard. The lower level also offers a guest room, bathroom and laundry.
At a glance:
Five spacious bedrooms (4 up, 1 down) & study area
Master bedroom with ensuite, walk-in robe & balcony
Three modern bathrooms
Kitchen with caesarstone benches, stainless steel appliances & wine fridge
Open plan living/dining area flows outdoors to undercover entertaining area
Media/billiard room for poolside entertaining
Sitting/reading room & separate lounge on upper level
Original features include polished timber floors, high ceilings & bay windows
Air conditioning & ceiling fans
Intercom connection to front gate
Situated on 650m2 allotment
Level child friendly north facing backyard
Sparkling salt water pool
8000 litre rainwater tank
Garden shed
Double car accommodation with remote
Only 5.5kms from the city
Surrounded by quality homes and fantastic schools such as Marist, Mt St Michaels, St Finbarrs, Oakleigh and Ashgrove State School
Also nearby parks, bike tracks, bus and Ashgrove shopping precinct & cafes


