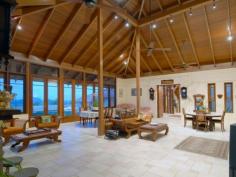99 Ocean Vista Dr Maroochy River QLD 4561
A stunning hilltop villa constructed in Balinese style, this home is
situated on the crest of Ocean Vista Drive. Offering panoramic views to
the Pacific Ocean, Maroochy River and surrounding landscapes, the
property was 1999 winner of the Master Builders Regional Housing and
Construction Award, as well as being awarded Sunshine Coast House of the
Year. Both prizes are testament to the home's inimitable building
quality and exceptional, one-off design.
The drive, flanked by grand security gates inscribed with the name
'Terra Magna,' winds up to the house through splendidly lush tropical
gardens. The front garden comprises a tiled, walled formal courtyard
with a fountain centerpiece, and borders a main entrance magnificent in
both design and proportion. The home's foyer features an art gallery,
while plentiful natural light and charming indoor gardens feature
exquisitely throughout the home.
The main living areas feature superb tiled floors and floor to ceiling
windows and open onto verandahs which fully capture the magnificent
vistas afforded by the property's position. Large kitchen and bar areas
provide ideal options for entertaining and relaxing. With ceiling fans
throughout and full cross-ventilation, the home is easily cooled, whilst
an open fire place forms a striking feature of the living area and
promises to warm in the winter-time.
The spacious master bedroom opens onto large dressing areas, an
oversized ensuite bathroom with European double showers and a private
courtyard with outdoor garden and external shower. The private second
wing of the home features a further four bright and airy bedrooms, two
large bathrooms, plus a guest suite with kitchenette, sauna room and
space for a terraced spa. Spread across dual wings, the home also has a
wine cellar and two offices, one of which includes full temperature
control and fire proofing. A telecommunications room controls all
audio/visual elements of the home, including speakers for separate
outdoor areas.
Outdoors, the home is surrounded by thriving gardens, a prosperous
orchard of fruit trees, herb and vegetable gardens as well as terraced
lawns, water features and a fish pond. There is a full-sized tennis
court with raised seating, equipment storage and professional standard
lighting.
Other features include unique carved fittings of cedar throughout, a
centralized bore watering system with 17 stations, ceiling fans in most
rooms, an internal vacuum system and double lockup garage.
A truly one-of-a-kind luxury residence, this property is ideal whether
as a deluxe family home or distinctive investment property, with the
further options to let the second wing as an exclusive B&B or guest
wing. Quite simply, an opportunity not to be missed.


