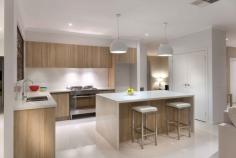626 Starling Street Cranbourne East VIC 3977
Exceptional Quality, Affordable Price
Build our 20 in Parks Edge, Cranbourne East. This could be your new 3 bedroom, 3 living room home, at an affordable price.
Price Includes:
Sherbrooke 20
Yarrabank Standard Facade (Client to Complete after Handover)
To discuss further please call us or come to our display at 38 and 40 Prendergast Ave, Cranbourne East in the Parks Edge estate. We will custom design your home to meet your families' needs and budget.
We will have a one on one consultation with you at a time and place which is convenient to ensure we can provide the most suitable house to you.
Home and land packages are complete to make sure you know from day one that this is the price we will build your home for.
Make a time to meet with one of our experienced consultants today.
Images are for illustration purposes only and may not represent the outcome for your new home exactly but are an indication based on what has been built by the builder previously.
- General Features
- Property Type:House
- Bedrooms:3
- Bathrooms:2
- Building Size:187.79 m² (20 squares) approx
- Land Size:395 m² (approx)
- Indoor Features
- Ensuite:1
- Built-in Wardrobes
- Outdoor Features
- Garage Spaces:2
- Eco Friendly Features
- EER (Energy Efficiency Rating):Medium (6.0)
- Other Features
- Carpeted, Heating
$362,500


