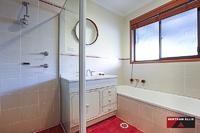27 McKail Crescent Stirling ACT 2611
A private and picturesque place to call home.
This large four bedroom ensuite home in New Stirling is nestled on a private battle-axe block opening into a greenbelt reserve in the heart of Weston Creek. It is only a short stroll to the shops and restaurants at Cooleman Court shopping Centre.
The home has four good sized bedrooms, two with built in cupboards and the main with a walk through robe. The living area of the home is approximately 159sqm and provides two separate and spacious living rooms. The more formal lounge/dining and the Kitchen opening into the tiled family room. This home flows beautifully from inside to out. There are two enormous covered pergolas on either side of the home that would provide plenty of space for a family BBQ or larger crowd!
The home has your climate control catered for with ducted gas heating and a reverse cycle air conditioner in both the lounge room and main bedroom.
The double carport provides good protection for your vehicles and there is plenty of storage in the large shed located behind the carport. A second garden shed is tucked around the corner for you gardening tools.
159sqm of living space
Built in 1985, New Stirling
- General Features
- Property Type:House
- Bedrooms:4
- Bathrooms:2
- Building Size:159.00 m² (17 squares) approx
- Land Size:1055 m² (approx)
- Indoor Features
- Ensuite:1
- Built-in Wardrobes
- Air Conditioning
- Outdoor Features
- Carport Spaces:2
- Eco Friendly Features
- EER (Energy Efficiency Rating):Low (1.0)
- Other Features
- balcony/patio/terrace, close to parklands, close to schools, close to shops, close to transport
$585,000


