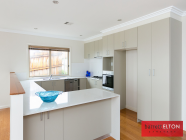96 Bieundurry Street Bonner ACT 2914
Owners Committed Elsewhere, We Must Sell!
Our vendors are committed, they must sell this near new home. Less than 18 months old, this big and light filled split level home is ideal for the growing family. Starting with the segregated master at the front of the home for added peace and privacy at the end of the day. The floating timber floors throughout the living areas are perfect for those with allergies or those with family pets. With both a separate lounge and rumpus there will be less arguments over what movie to watch. All bedrooms are above average size so you won’t have to move as the children get older. This home allows for everyone to have their own space, while having enough common living areas to bring the family together. Built with high level of inclusions the owners are sad to say goodbye.
Set in a quiet street with most of the neighbours already established. You are close enough for the kids to walk to bus stop and local primary school. EER 5.0
Features include:
• Segregated master with ensuite
• 208m2 of living + garage + alfresco
• Double glazed windows
• Ducted heating and cooling
• Walk in linen cupboard
• Views from back alfresco
- General Features
- Property Type:House
- Bedrooms:4
- Bathrooms:2
- Building Size:208.00 m² (22 squares) approx
- Land Size:549 m² (approx)
- Outdoor Features
- Garage Spaces:2
- Eco Friendly Features
- EER (Energy Efficiency Rating):Medium (5.0)
$584,000+


