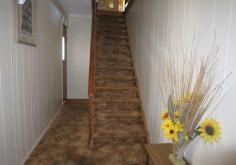106 Upper Maud St West Ulverstone TAS 7315
A double storey four bedroom brick home with a large games room and bar facilities, a self contained one bedroom fully furnished unit plus double garage, workshop and storage areas all on this 779 square metre allotment.
The home is approximately 40 squares beautifully positioned overlooking the coast line of Bass Strait.
Three bedrooms with built-ins, the master bedroom a walk-in robe and ensuite, all together with a second bathroom a large laundry with ample space and storage room.
The kitchen/dining and main living areas are open plan with exposed beams, walk-in pantry, breakfast bar, open benches and ample storage places. This area is heated via a gas heater keeping the room warm during cooler periods.
The second living room is also large with a built-in bar facility used for entertaining family, friends or guests.
The internal stairway leads to the sizeable games room and second bar, double garage, workshop and storage along with entry to the unit. The unit has an outside entry, under the balcony from the main residence.
The back yard is spacious with a good productive vegetable garden to one side and opposite is a wood fired BBQ, all neatly kept and private.
The double garage has one large roller door and storage, the workshop is open with ample room and storage areas.
The balcony area has a Vergola roof, large glass panels, room to sit and enjoy a cup of tea while admiring the scenery and enjoying the sunshine.
What an excellent property, nothing to do, just move in and relax.
For inspection of this property please contact listing agent Sushames Real Estate or Les 0400 900 664
Property ID 444
Bedrooms 4
Bathrooms 2
Land Area 779 m2
Floor Area 372 m2


