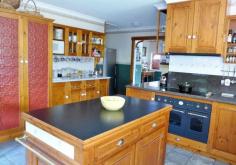144-148 Stony Rise Rd Stony Rise TAS 7310
This beautifully presented three bedroom Brick home of approximately 220 Metres Square along with a one bedroom cottage and en-suite, many sheds (varying in sizes), double carport, storage areas, stable and fenced paddocks are all close and serviceable on this 6 plus acres.
The homestead and buildings are in a serene setting, away from the bustle of city living, with entry via the split stone wall along an avenue of poplar and flowering pear trees and through the electric security gates.
The kitchen is open plan with floor heating, granite and slate bench tops, ample cupboard and storage along with modern Italian Ilve oven/hot plates and rangehood, an island trolley bench and an open pantry all for the avid cook in the family.
There is a lounge/sitting room and spacious formal dining/lounge, combined with a corner bar facility as well as an Italian Castlemonte upright free standing wood heater, ducted through the dwelling. Bedrooms with robes, two serviceable bathrooms plus a laundry.
Both sides of the house have sunny porch areas for either morning or afternoon teas.
The north facing enclosed yard has two BBQ areas, one is an enclosed sheltered wood fired area.
Manicured gardens and a large Mulberry tree, ponds with fountains and waterfalls, together with various trees for shade, adding to the surrounds.
An enclosed small orchard of lemon, apple, apricot, pear, chestnut and walnut are behind the house yard. Open paddocks for stock, as well as lockable lined buildings for storage and others as workshop, wood shed and general storage.
All very appealing to those who are looking for lifestyle property?
Property ID 598
Bedrooms 3
Bathrooms 2
Ensuites 1
Garages 2
Car Ports 2
Land Area 6 ac
Floor Area 220 m2


