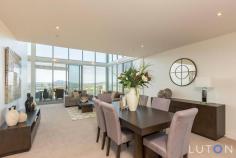159/98 Corinna Street Phillip ACT 2606
Stunning, Contemporary Design Apartment With Spectacular Views
Stunning, Contemporary Design Apartment With Spectacular Views
Designed to maximize the striking north-easterly views from the double height windows and provide effortless executive living, this three bedroom ensuite two level penthouse apartment on the sixteenth floor offers an exceptional opportunity for the owner occupier or astute investor to purchase this stunning, contemporary designed residence.
Featuring an open plan lounge and dining area overlooked from the fabulous chef-style kitchen with gas cook top, dishwasher, walk in pantry and island bench. A study nook with built in desk is well concealed behind bifold doors in the lounge area. Bedroom three, a bathroom, European-style laundry and storage cupboard under the stairs are also located on this level.
On the upper level, the main bedroom has a walk in robe and ensuite bathroom (with toilet, double vanity, separate spa bath and shower), bedroom two, the second bathroom and a linen and storage cupboard.
Additional features include ducted reverse cycle air conditioning, a large north-facing balcony for entertaining plus two east-facing viewing balconies and your own double garage.
- General Features
- Property Type:Apartment
- Bedrooms:3
- Bathrooms:3
- Building Size:183.00 m² (20 squares) approx
- Indoor Features
- Ensuite:1
- Outdoor Features
- Garage Spaces:2
- Eco Friendly Features
- EER (Energy Efficiency Rating):Medium (6.0)
Auction


