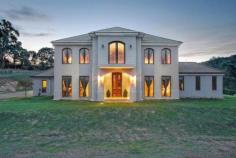19 O'Connor Ave Mount Evelyn VIC 3796
'Les Deux Champs' - A stately home on 6 Acres.
The offering of 'Les Deux Champs' (Two Fields) presents a rare opportunity in the outer eastern suburbs for a family to secure a magnificent 5 bedroom, 2 storey French country style home in Mt Evelyn.
Nestled privately at the end of an avenue, the tree lined driveway leads to the stunning residence framed by 6 acres of gently sloping land and native bush land next door.
The owner builder has constructed the 4 year old home with family, entertaining, pets, practicality, storage and lifestyle in mind, so leave your shoes on... there is plenty to see!
Family accommodation includes 5 generously proportioned bedrooms, 3 bathrooms, 2 powder rooms, large study, a separate parents retreat off the master & there's a double garage.
There's also a family rumpus room, an adjoining cinema room and light filled lounge & dining areas with a gas fireplace.
The Masterchef kitchen has a 2 oven La Canche cooker & butler's pantry.
Other striking features of the home include polished concrete floors with slab heating, French oak floorboards, 10' ceilings & a unique curved staircase with wrought iron balustrade. Ducted vacuum, ducted heating and cooling & double glazed.
- General Features
- Property Type:House
- Bedrooms:5
- Bathrooms:3
- Building Size:603.87 m² (65 squares) approx
- Land Size:2.43ha (6.00 acres) (approx)
- Indoor Features
- Ensuite:1
- Toilets:4
- Workshop
- Floorboards
- Built-in Wardrobes
- Dishwasher
- Rumpus Room
- Ducted Vacuum System
- Ducted Heating
- Ducted Cooling
- Outdoor Features
- Remote Garage
- Garage Spaces:2
- Balcony
- Courtyard
- Outdoor Entertaining Area
- Shed
- Fully Fenced
$1.35 Million Plus


