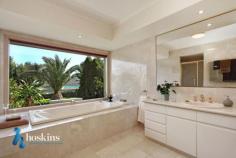9 Fadaro Crescent Warrandyte South VIC 3134
THE BEST OF BOTH WORLDS
Your family has searched high and low for that perfect "tree change", a place to breathe, a place to unwind, a simple escape from hectic suburban life but you're just not ready to "go bush?" We have found the answer to your prayers:
This quality built Glenneagles home with a commanding street presence sits on almost 4000m2 of near level, private and peaceful, immaculately landscaped grounds.
Careful planning and design has resulted in a home where all of the rooms enjoy views of the gardens, whilst large picture windows enhance its spacious feel. Zoned sleeping and living areas that flow effortlessly from one to the other and then out to the covered patio and gardens make family living and entertaining a breeze.
Separate formal & informal living areas, 4 bedrooms and a study share two marble-tiled bathrooms and two powder rooms, with the master bedroom boasting 'His & Hers' walk-in wardrobes and ensuite. The American Oak kitchen with granite benchtops & stainless steel European appliances is perfectly positioned adjacent to the fully tiled meals area and overlooks the spectacular outdoor entertaining area with the built-in mains gas BBQ and cafe blinds.
- General Features
- Property Type:House
- Bedrooms:4
- Bathrooms:2
- Land Size:3997 m² (approx)
- Indoor Features
- Study
- Outdoor Features
- Garage Spaces:4
$1,350,000 - $1,500,000


