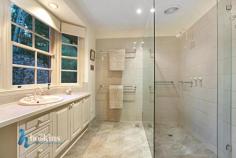20-22 Kerry Road Warranwood VIC 3134
**** UNDER CONTRACT ****
Tucked in an exclusive and infinitely peaceful pocket of Warranwood is this irresistible family home that immerses you in bushland vistas and beautiful birdsong. The spacious and welcoming interior is beautifully presented, featuring 3 living zones and easy indoor/outdoor flow to an immaculate landscaped garden. Adjoining the Candlebark Reserve provides a luxurious sense of space for this impeccable home ? built with family life in mind.
- Attractive brick home set amid leafy landscaped gardens in park side location
- Granite kitchen with 900mm s/steel cooker, Asko dishwasher, and bay window
- Open kitchen/meals/family zone warmed by a gas log fire, with bay window and deck access
- The elegant lounge enjoys a Victorian open fireplace and adjoining dining room
- The spacious rumpus with timber flooring leads to the pretty rear garden
- Master bedroom boasts walk thru robe to bright ensuite bathroom
- A study and well appointed laundry complete the home?s interior
- Features include ducted heating/refrigerative air conditioning, ducted vacuum, intercom, and powered under house workshop/storage
- A large rear deck overlooks the Candlebark.
- General Features
- Property Type:House
- Bedrooms:4
- Bathrooms:3
- Land Size:1995 m² (approx)
- Indoor Features
- Study
- Outdoor Features
- Garage Spaces:2
$890,000 - $1,030,000


