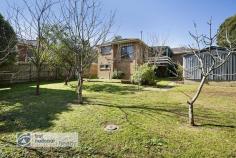241 Manchester Road Mooroolbark VIC 3138
Large families will love the space!
Large families and investors will love this large, solid, 4-bedroom, 3-bathroom brick family home set on approximately 880sqm. You'll enjoy convenience, space, and a large enclosed, secure back garden with fig, grape, lemon, plum, and nectarine trees.
Highlights include:
- Back-of-house extension overlooking back garden and valley beyond ideal for the extended family or as a parents' retreat comprising:
~ self-contained unit with independent entry
~ double bedroom with ensuite and walk-in-robe
~ large tiled living room with separate heating, air conditioning, and kitchenette
- 4 large bedrooms with built-in or walk-in robes
- Family bathroom with bath, shower and vanity
- Separate toilet
- Two ensuites
- Air conditioning; gas ducted heating; polished Oak floors and new blinds throughout.
- Generously-sized laundry with tub and wall cupboards
- Large family living room with new Rinnai Ultima gas heater with timer and child lock
- Kitchen has wall oven, gas hotplate, double sink, dishwasher, cupboards, breakfast bar
- Adjoining kitchen-diner which opens onto an elevated covered entertaining deck giving.
- General Features
- Property Type:House
- Bedrooms:4
- Bathrooms:3
- Land Size:883 m² (approx)
- Outdoor Features
- Garage Spaces:1
Offers above $470,000


