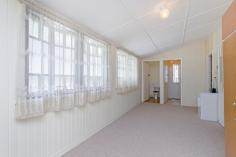6 Fahy Street Brassall Qld 4305
$309,000
321
Features
673sqm land size
Air Conditioning
Close to amenities
Re-roofed
Re-wired
Re-painted
Immaculately Maintained
Large sleepout
Hardwood floorboards
Elevated Location
Views
Walk to shops
Walk to transport
Walk to schools
Easy access to Warrego Highway
Loads of potential
Since circa 1947, the owner has lovingly maintained this three bedroom post war home located in one of the original elevated pockets of Brassall.
When offered the choice between fibro or timber, for the lining material to be used in the home, the owner went against the trend of the time, and chose tongue and grove to line all internal walls in the home. Some of these timber walls were later lined with burnie board as an insulator and to make painting less of a chore.
The home has been re-roofed, re-stumped, re-wired and regularly repainted externally. Cosmetic updates to the interior are all that is required here. However, the temptation is there to add a new rear deck to capture the views and breezes, maybe a second bathroom & walkin robe to the master bedoorm. This home offers serious potential.
> Front foyer entrance perfect for study or sunroom
> Central lounge room with split system air con
> Two bedrooms off the lounge - both with access to sleep out
> Large eat-in kitchen with retro cabinets in perfect order with aircon
> Third bedroom off the kitchen with dual aspect windows
> Spacious sleep out runs the length of the house on one side
> Functional bathroom with shower and separate toilet
> Casement windows throughout in excellent condition
Located in an elevated and original pocket of Brassall containing beautiful character homes and is easy walking distance schools, shops and transport. The 673m2 fully fenced block offers views, a single lockup garage and single carport.


