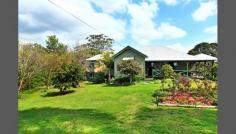235a Back Forest Road Back Forest NSW 2535
Built in 1927 'Hillview' is a weatherboard and galvanised iron roof
cottage that has been sympathetically extended and today is a showpiece
of South Coast property, encompassing stunning views over Broughton
Creek and Shoalhaven River towards the Cambewarra Mountain Range.
The
original cottage features original polished Kauri wideboard flooring
and 9' ceilings throughout. The kitchen comprising glass cupboards,
island bench and a butlers pantry and adjacent laundry area is sure to
impress. The gas cooktop and oven are recessed in a brick hob. Walk
through to the formal dining room or into the family room with views
from the verandah over the 12 metre in ground swimming pool.
Complementing the family room is a library alcove with private verandah
and study/office space.
The recent additions have been tastefully
incorporated and include additional living areas over 2 levels with 2
bedrooms and bathroom on each level. Relax on the private deck off the
master bedroom overlooking the pool area and gardens.
Surrounded
by colourful gardens and magnificent old fig trees and set on 5 acres of
fully fenced grounds, you are spoilt by the abundance of trees and
flower beds. Grow your own vegies in the organic vegetable garden and
be supplied by farm fresh eggs from the fully enclosed chook shed and
private yard adjacent to the 10.5 x 10.5 American Style Barn.


