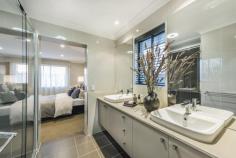Lot 35 Darlington Drive Yarrabilba Qld 4207
Boasting expansive living areas, perfect for families to live comfortably
When you enter the Parkview, you can instantly feel this home has been designed with families in mind.
As you walk in the front door you notice the large study to the right, which can be turned into another living area or fifth bedroom. Continuing down the hallway leads you to the luxurious kitchen, meal area and family room. Large opening doors off the dining and family room expose an expansive alfresco, creating an enormous sense of space.
Upstairs, you will find a spacious living area and balcony as you enter the master suite, which includes a walk in wardrobe and ensuite. Three other spacious bedrooms all with built in robes is serviced by a generous well designed main bathroom with separate toilet and shower.
This home boasts expansive living areas making the Parkview a perfect design home for families who want to move into two storey living.
INCLUSIONS
Daikin Air Conditioning
Alfresco
Stone Benchtops
2590mm high ceilings downstairs
Westinghouse Kitchen Appliances
“M” Site Soil test
Hills Home Hub
Driveway & path to front door
Fencing
Light Fittings
Vertical blinds
Turf & Landscaping
Carpet
Features
House Size – 292m2Lot Width - 12.5mHouse Width – 11.30mHouse Length – 16.31m


