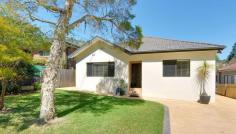45 Wells St Thornleigh NSW 2120
An Ideal Entertainer and Family Sanctuary - Walk to Rail
Sophisticated and stylish, this single-level residence has been
renovated and extended to embrace spacious open plan living and seamless
indoor/outdoor entertaining with a resort style pool and near-level
child-friendly yard (approx 739.8m2) Nestled in a peaceful,
child-friendly cul-de-sac setting, the home is just footsteps to
Thornleigh station and close to schools and shops - the ideal location
for effortless family living.
Inspect today!
Choice of living zones including lounge, dining and spacious open plan family room
4 bedrooms(master with ensuite & w/I robes), study, 3 bathrooms (main with spa bath)
Huge attic (9m x 4m) ideal studio/rumpus
Central gas kitchen featuring stone benchtops & glass splashbacks
Covered outdoor entertaining complete with outdoor kitchen
Expansive child friendly level lawns, resort style salt water pool
Air conditioning to main living, gas points for heating, gas hot water
Water tanks, wide polished timber floors throughout, crim-safe flyscreens
Walk to Thornleigh West Public, Pennant Hills Public & Pennant Hills High Schools
Close to sought after select schooling the area has to offer
Approx 500m to Thornleigh Rail, cul-de-sac location, off street parking for 3 cars
Disclaimer: The above information has been furnished from sources we
deem to be reliable. We have not verified whether or not the information
is accurate and do not accept any responsibility to any person and do
no more than pass it on. All interested parties should rely on their own
enquiries to determine the accuracy of this information.
Sophisticated and stylish, this single-level residence has been
renovated and extended to embrace spacious open plan living and seamless
indoor/outdoor entertaining with a resort style pool and near-level
child-friendly yard (approx 739.8m2) Nestled in a peaceful,
child-friendly cul-de-sac setting, the home is just footsteps to
Thornleigh station and close to schools and shops - the ideal location
for effortless family living.
Inspect today!
Choice of living zones including lounge, dining and spacious open plan family room
4 bedrooms(master with ensuite & w/I robes), study, 3 bathrooms (main with spa bath)
Huge attic (9m x 4m) ideal studio/rumpus
Central gas kitchen featuring stone benchtops & glass splashbacks
Covered outdoor entertaining complete with outdoor kitchen
Expansive child friendly level lawns, resort style salt water pool
Air conditioning to main living, gas points for heating, gas hot water
Water tanks, wide polished timber floors throughout, crim-safe flyscreens
Walk to Thornleigh West Public, Pennant Hills Public & Pennant Hills High Schools
Close to sought after select schooling the area has to offer
Approx 500m to Thornleigh Rail, cul-de-sac location, off street parking for 3 cars
Disclaimer: The above information has been furnished from sources we
deem to be reliable. We have not verified whether or not the information
is accurate and do not accept any responsibility to any person and do
no more than pass it on. All interested parties should rely on their own
enquiries to determine the accuracy of this information.


