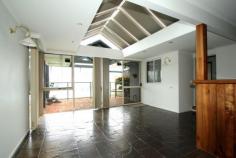36 Shingler Street Leongatha VIC 3953
SPACIOUS FAMILY HOME, RELAXING POOL SETTING
No need to go on holidays, because this stunning home is a private resort-like oasis that has it all (pool and spa included.) Immaculately presented, it offers the finest in family living. Buyers seeking extra space to accommodate growing children will be impressed by the home which also offers plenty of room to entertain family and friends.
Three living areas (four if you count the parent retreat) offer a great use of zoning and consist of step-down lounge, open plan kitchen, living and dining area and large separate rumpus/pool room, interconnected by covered outdoor living areas.
The family room is an eye-opener. It is the first room after entry and simply stops you in your tracks. It has that special WOW factor, with its vaulted atrium windows, glossy floor tiling and floor to ceiling windows overlooking pool and gardens.
The central kitchen is well-appointed with privacy up-sides to benches, electric oven, dishwasher and fairly new insinkerator. Cooks can be part of the action while preparation is screened. A spacious dining alcove and the adjoining lounge off the family room offer an appropriate balance between formal and informal living.
- General Features
- Property Type:House
- Bedrooms:4
- Bathrooms:2
- Indoor Features
- Toilets:3
- Built-in Wardrobes
- Dishwasher
- Rumpus Room
- Split-system Air Conditioning
- Outdoor Features
- Carport Spaces:1
- Outdoor Entertaining Area
- Shed
- Fully Fenced
- Outside Spa
- Swimming Pool - Inground


