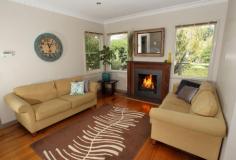97 Central Springs Road Daylesford VIC 3460
The search is Over
This is it, the home you have been looking for. This gorgeous renovated property offers you every bit of comfort, top location and modern requirements. A short walk into town and walking distance to the shops, cafes, restaurants, schools and the famous Lake Daylesford. The home features 3bedrooms all with built in robes and wwc. There are two bathrooms, the bedroom to the rear of the property which could be regarded as the Master, has a shower / toilet en suite, the main bathroom has a shower over a bath and separate toilet. There is a large living area with a brand new enclosed fire place. The living room flows into the spacious dining room, there are opening double doors from the dining onto the outside decking. If you enjoy cooking, you will love the kitchen, it's big. There is an electric cook top/oven, range hood, stainless steel dishwasher and lots and lots of cupboard space and bench tops. The second living area can be used for anything, study, rumpus or even formal dining room. This area has large opening French style windows and double doors that open out onto the Alfresco / Entertaining Area.
- General Features
- Property Type:House
- Bedrooms:3
- Bathrooms:2
- Land Size:855 m² (approx)
- Indoor Features
- Ensuite:1
- Workshop
- Floorboards
- Built-in Wardrobes
- Dishwasher
- Rumpus Room
- Ducted Heating
- Open Fireplace
- Outdoor Features
- Secure Parking
- Carport Spaces:2
- Deck
- Outdoor Entertaining Area
- Shed
- Fully Fenced
- Other Features
- Walk to town and the lake


