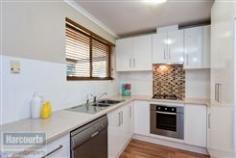325 Kings Road Paralowie SA 5108
Who will be the new King & Queen of this castle?
Harcourts Sergeant Property and Michael Vaselli are pleased to showcase 325 Kings Road, Paralowie. This 1986 constructed three bedroom household has under gone a modern renovation bringing with it a touch of class. The master bedroom is of a good size with a ceiling fan and a large built-in mirrored robe, so too does the 2nd bedroom. The brand new stainless steel equipped kitchen has all the I wants such as a feature splash back, overhead cupboard space, a pura tap and let us not forget the dishwasher. The bathroom looks like it should be in a new display home with its high tiled walls, semi frameless glass shower bath tub and glossy vanity unit, while the toilet is separated for convenience.
Besides the rear casual area adjacent the kitchen, there is another separate living room at the front of the home with a dining room as well. Other value added features include fresh paint throughout, updated carpets and floorboards, new laundry room with bench space, new ceiling fans to all bedrooms, new window treatments, roof restoration, 3 door linen cupboard, reverse cycle split system and evaporative cooling throughout and front window awnings.
- General Features
- Property Type:House
- Bedrooms:3
- Bathrooms:1
- Building Size:117.00 m² (13 squares) approx
- Land Size:594 m² (approx)
- Outdoor Features
- Garage Spaces:1
- Other Features
- Property Type: House


