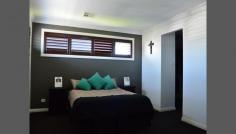Gregory Hills NSW 2557
Be prepared to be swept away upon entering this stunningly unique home positioned perfectly in the ever popular Gregory Hills Estate. Upon entering you will be impressed with the style and sophistication of this family home from the foyer showcasing the modern maple staircase through to the open plan kitchen/dining and multiple living areas. The gourmet kitchen is sure to please the budding Master Chef, with an extensive list of features including Caesar stone bench tops, large Breakfast bar, Blanko free standing cooker and an enormous walk in pantry. Upstairs ccommodation comprises of four large bedrooms. two featuring en-suite & walk in robes and large living space. You will continue to be impressed when you step out into the private covered alfresco dining area that overlooks an amazing in ground pool and substantial yard.
+ Vast floor plan featuring four living/dining areas including Cinema room.
+ Seamless outdoor flow from interiors to private court yard
+ Gourmet Caesar stone kitchen 40mm feature bench with waterfall edges
+ Blanko 900m free standing cooker & Dishwasher
+ Four Bedrooms upstairs main bedroom with en-suite , His/Hers robes and Spa Bath
+ Second bedroom with en-suite & Walk-in robe
+ Office
+ Ducted air conditioning, remote controlled garage
+ In ground pool with provisions for self-cleaning/solar heating/water feature
+ 44 Square home approximately on a 644m2 block with 4 metre side access


