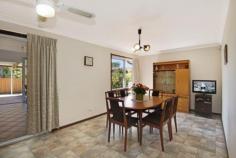Cherrybrook NSW, 2126
This versatile floor-plan is certain to suit your family. The lounge room leads to the dining room and the fourth bedroom/study is separate from the other three bedrooms, making it ideal for guests or those who work from home. The sleek modern kitchen boasts a gas cook-top and a built-in breakfast table. The adjacent family room opens through French doors to the bright sunroom, giving a choice of living/dining spaces.
This immaculately presented home also features an alarm system, skylight, gas heating and ceiling fan. Unique features include an extra-large laundry/utility room and a separate hobby room with sink (ideal for the avid photographer, for example). The extra deep garage has an automatic opener plus drive-through access to the rear. The keen gardener or handyman will be enamoured by the separate brick/tile workshop with roller door, and handy garden shed.


