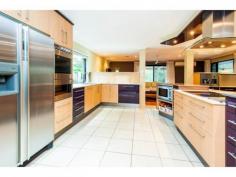38 Oregon Way Oxenford QLD 4210
$699,000
High north-east position, enjoying cool breezes, sun, and privacy, with 2nd driveway to park a caravan, boat, and extra vehicles beyond the electronic gates.
Blending traditional and modern design, this quality residence of distinction, focuses on versatile open plan living and multiple outdoor areas.
Features:
4 good sized bedrooms, luxury master with “his & hers” robes, and glamorous ensuite
Formal lounge, dining, media/rumpus
Hi tech "UNIQUE DESIGN" kitchen with Quantum Quartz benchtops, canopy rangehood, custom cabinetry, induction cooktop, double oven, built in steamer, microwave, dishwasher, and expresso coffee maker
Rich natural bamboo flooring
Restyled main bathroom with spa bath
Party sized alfresco terrace overlooks the family sized pool
Large timber deck with Balinese water feature
Auto double lock up garaging
An abundance of built in storage
5000ltr rainwater tank with pump
Ultra sun reflective roofing
Beautifully landscaped gardens and lawns, peaceful and picturesque, area 1894m2
Includes: Air conditioning, batts insulation, ceiling fans, crimsafe screens, security system, plumbing for the ice maker refrigerator, built in computer desks, multiple phone & TV points, indoor/outdoor integrated sound system, glass pool fencing, garden shed, lots of fruit trees, rendered exterior.
Great location…. walk to Oxenford primary, minutes drive to the Town Centre shops, cafes, restaurants, tavern, Theme Parks, and M1 motorway.
SELLERS DOWNSIZING ….VERY SAD TO GO!!
Features:
4 Bedrooms
1 Bathroom
1 Ensuite
2 Car Garage
Air Conditioning
Alarm System
In Ground Pool


