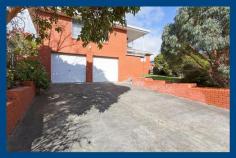10 Glenlea Court, Claremont TAS 7011
WHEN BIGGER IS BETTER
$315,000
10 Glenlea Court is a classic example of a family sized brick veneer home on a corner block of land done right, and ready for its new owner to enjoy and potentially update to bring into the modern day.With two living areas, the first being a big separate lounge room and the second family area that resides from the open plan kitchen that is complete with a walk in pantry.
There are four bedrooms, two containing built in wardrobes and the master being a queen sized with its own walk through wardrobe that leads to a private ensuite.
With formal dining space available, a big separate laundry and courtyard out the back door as well, the home provides some magnificent opportunities for versatility and creative use of space in order to adapt to your needs.
Lastly, downstairs there is a huge double garage with extra workshop space at the back and an additional toilet and wash basin so you don’t have to march up and down the stairs if you’re focussed and hard at work.
From the garage, there is also internal access leading to the front door which is currently closed however with a small bit of effort can be reopened for use.
The property had been used as shared accommodation for long distance students in the past and carefully monitored to ensure the property was well maintained.
We have no illusions about it, the property is a little tired and ready for a refresh yet it is perfectly liveable for those that could envisage upgrading the property over time.


